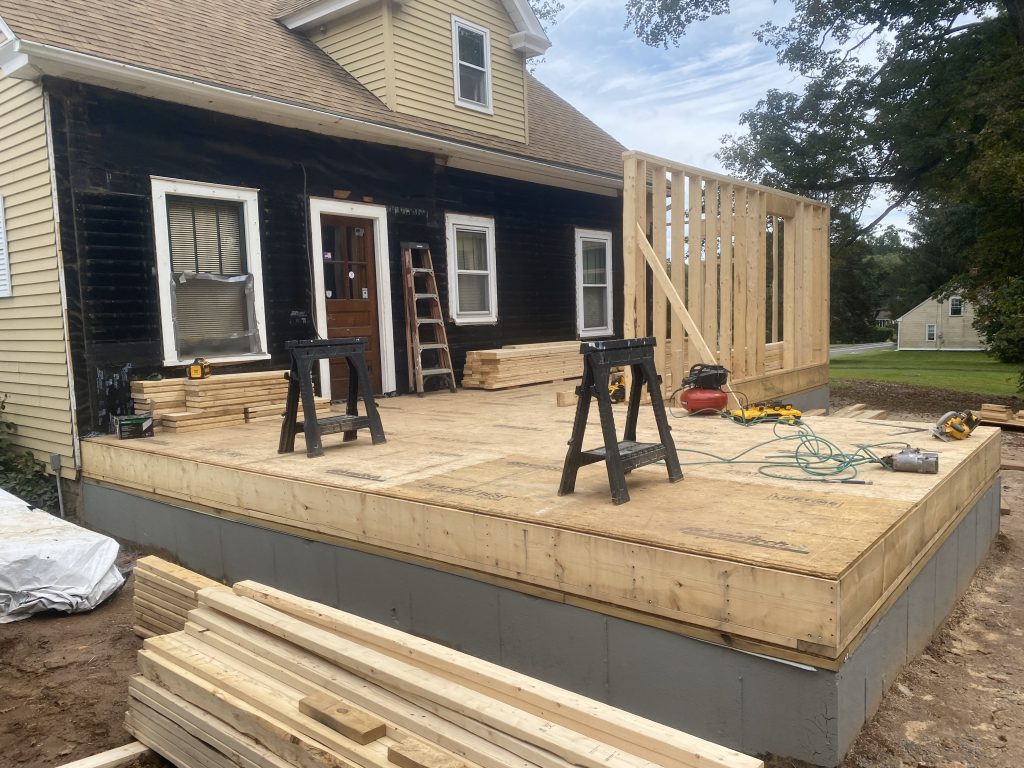What is the Design Process for Building an Addition?
We often hear of companies offering design and build services for many home improvement and remodeling projects. This could include designing kitchens, bathrooms, basements, decks, or additions. You will find similarities and differences in the approach used between contractors.
At Platinum Construction LLC in Connecticut and Massachusetts, our process always begins with a conversation with our potential client. This conversation focuses on what exactly you feel you want or need, and why. “Why?” is a very important consideration for any home remodeling project. This is the step when ideas begin to flourish, and potential barriers to the process may also be revealed. We talk about things such as size, location, town setback and sewage regulations, and zoning compliance. We often discuss what types of rooms are required, the location of existing electric wiring, plumbing if that is applicable, and whether or not a full basement or crawl space is preferred. Once a general idea of the size and scope of the project is visualized, we briefly discuss the level of finish that the client would like. Finish details include things like hardwood floors, high end vanity and molding, standard exterior doors, or full decorative glass. After these discussions, Platinum Construction LLC will provide the customer with a very rough range of price they should use to set a realistic construction budget. For a detailed and productive conversation, the serious client should plan between 30 – 45 minutes for this initial consultative talk. At the conclusion of the consultation, the client can decide to take the next step and schedule an in-home visit and further evaluation of the proposed home remodeling project.
If the client and Platinum Construction LLC feel it is a good fit and a meeting is scheduled, some behind-the-scenes work will begin in order to confirm a building permit can be obtained. This will include a check with the town zoning official as well as sanitation if necessary. Homes with a septic sewage system and well fall under extra regulations compared to those with city water and septic. This is particularly true if your home renovation project is adding a bedroom. There are
also times when it makes sense for us to contact the town building officials to talk about the potential project. This pre-work can save time and hassle down the road. Nothing is worse than thinking you are going to get the addition you dream of only to discover you are out of compliance with zoning or sanitation regulations.
At the initial consultation we will discuss your vision, take measurements, and note any particular obstructions or issues that will require attention during the renovation work. The main purpose of the meeting is to meet in person, share the vision, and narrow down the range of your construction budget as much as possible. Once this is completed, we’ll talk with you about these factors. If the budget is favorable to both the customer and Platinum Construction LLC, and we both feel it would be a good working relationship between us, we will move into the Planning and Permitting Contract Phase.
Creating a Home Addition Contract: The Planning and Permitting Phase
During this phase an initial meeting with the architect and Platinum Construction is arranged. Prior to this meeting, Platinum Construction LLC will share general details with the architect. At the first meeting the architect will evaluate the site and confirm certain details about the intended project. During this phase a contract is prepared for creating the building plans, required construction documents for the project, as well as the town building permit. After the initial meeting with the architect and the contract, and the deposit is executed, another meeting is scheduled. During this visit the entire area is 3D Laser Scanned to establish elevations and existing conditions. This is a necessary step as these files will be converted and used to design the addition. Once the existing conditions are converted, the architect provides the first round of plans. They include layout, door and window location and swing, any required porches, scale measurement, foundation location, and other relevant design and layout information. The first round is shared and any changes are conveyed to the architect. This phase includes two rounds of changes. Once a final layout plan is decided upon, the construction documents, also called blueprints, are created. These include foundation, framing, and roof plans as well as final layout and window and door specifications, along with very specific measurements and code compliance notes. This includes insulation schedules, demolition notes, and any other important construction information. At this point the PDF of the plans are printed into full size blueprints. The customer owns the plans and this PDF is also shared with them. Platinum Construction LLC’s final step of this process is to file all required paperwork as well as the fee to the town for the
building permit approval. This paperwork includes all license and insurance information, zoning compliance, and a full set of the blueprints as well. Once the permit is approved, construction can begin. Clients should expect this entire process to run between 2 to 3 months. In my next post I will explain the beginning portions of construction of the addition and what you should expect.

